
Coastal Cottage Norfolk
Having been in the same family for twenty years it was time that the twin fisherman’s cottages (joined together at an earlier date) were extended to accommodate the larger family’s needs. Two extensions were added to incorporate a new kitchen, bedroom, bathrooms and a utility room, followed by redecoration throughout.
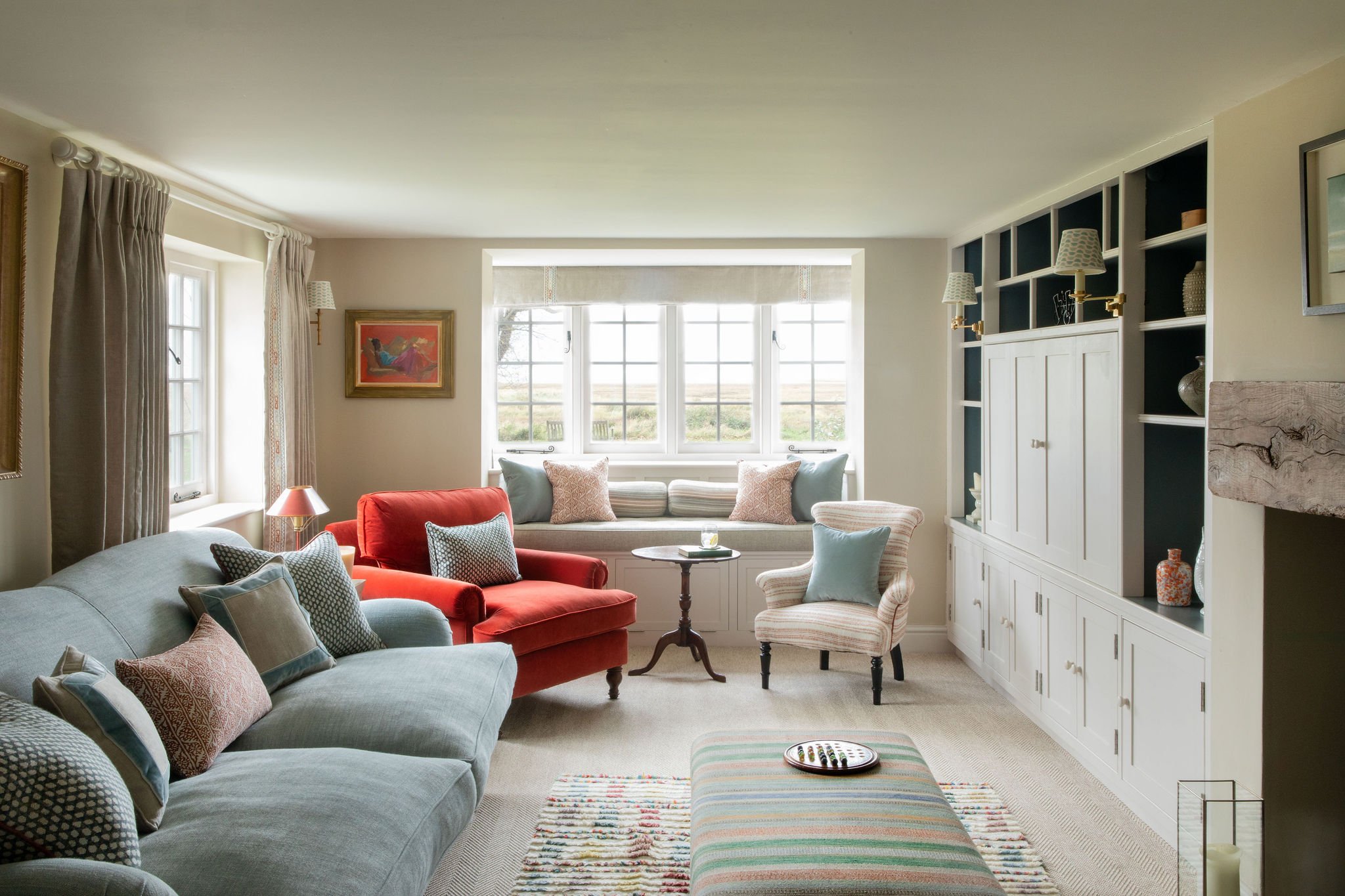
The sitting room with bespoke joinery and hidden television
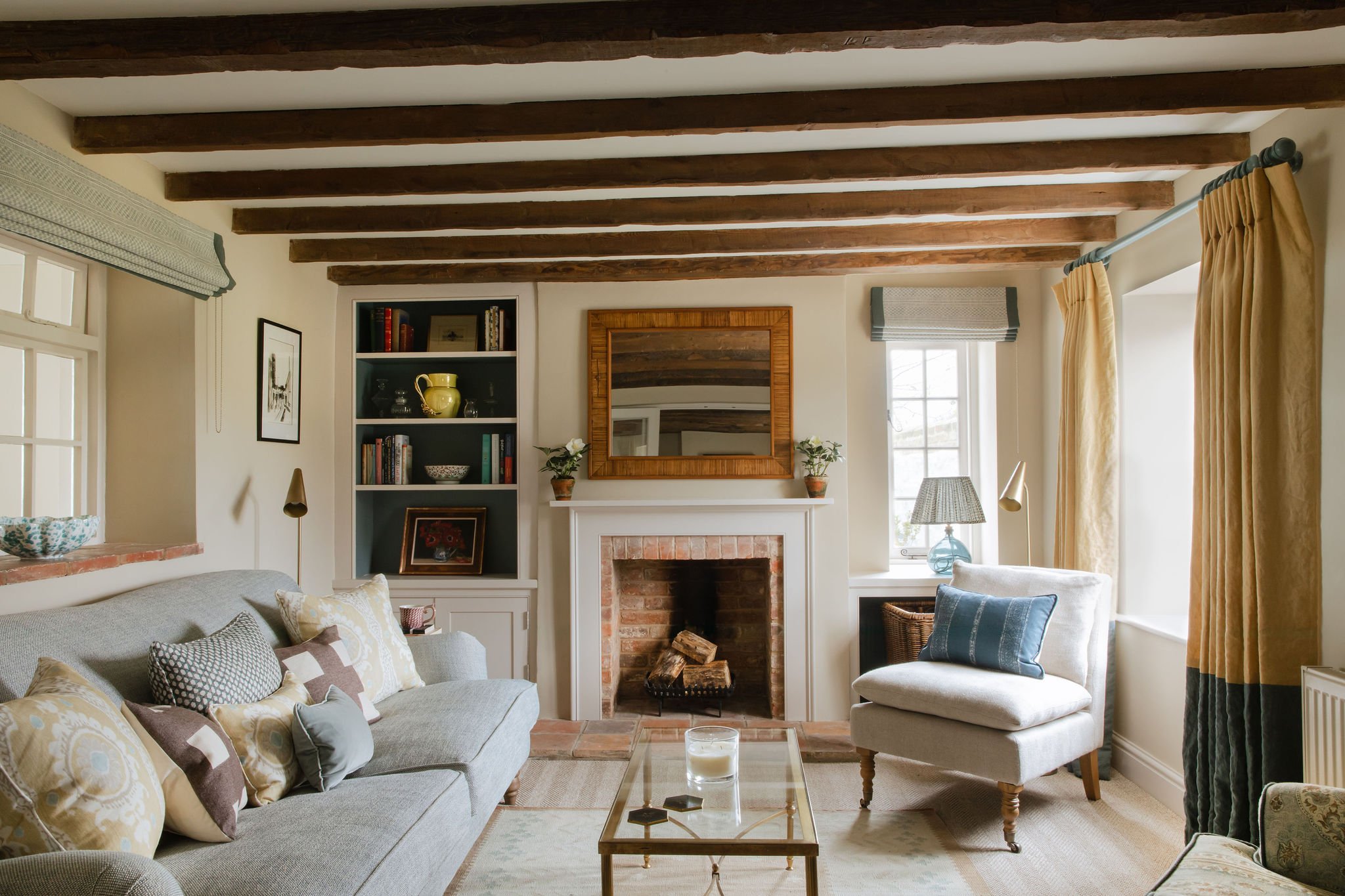
The snug
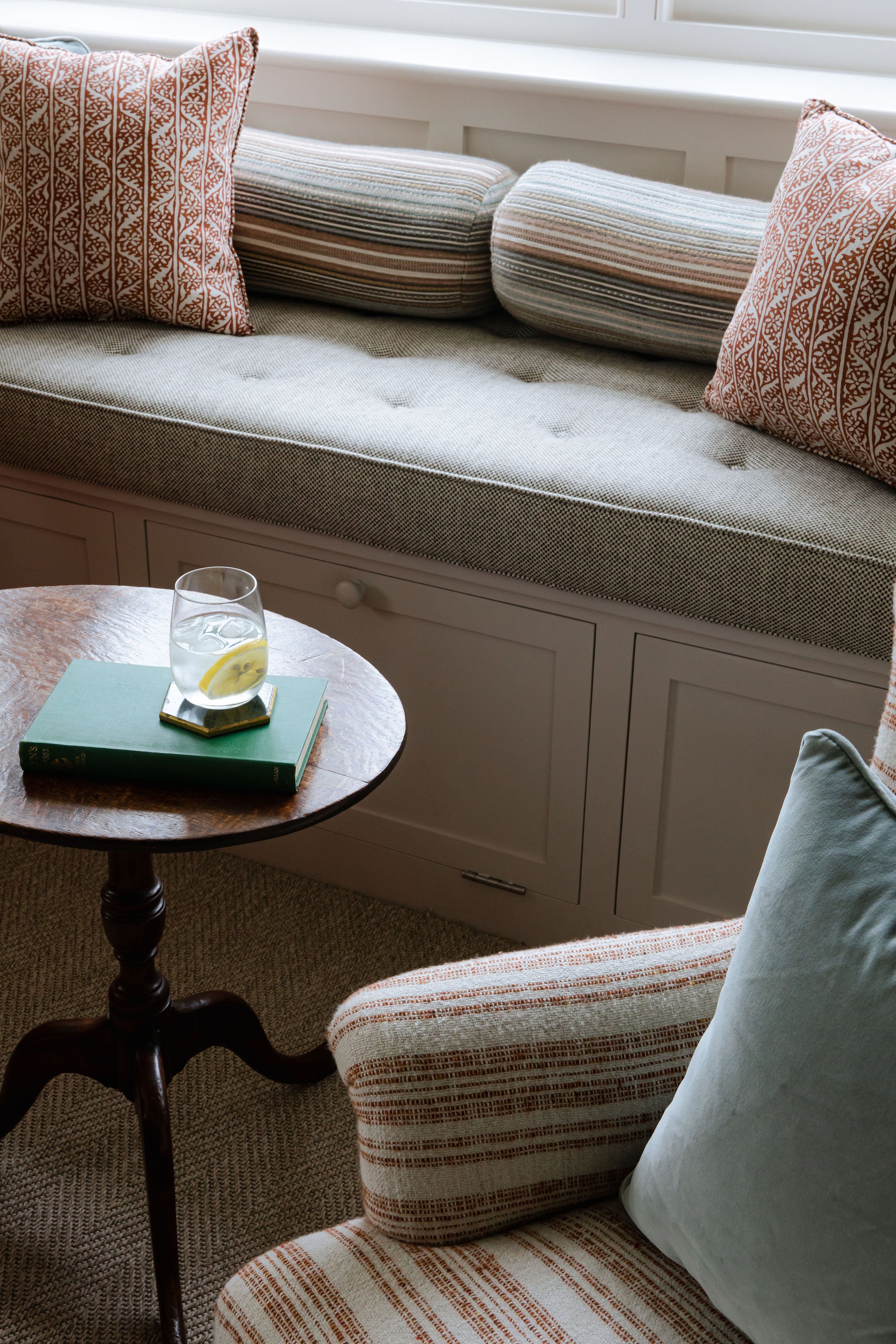
Soft furnishings
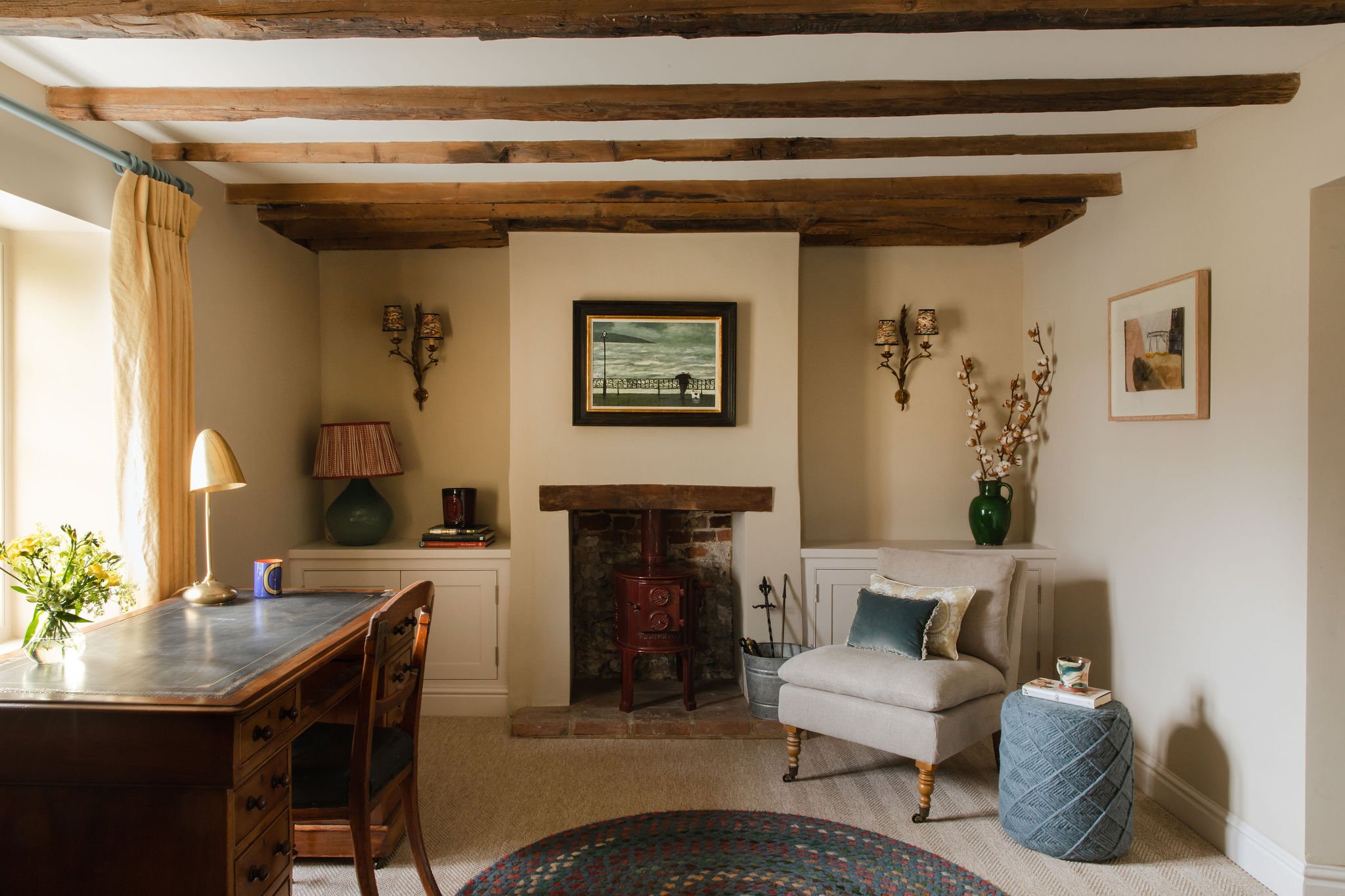
The entrance hall office
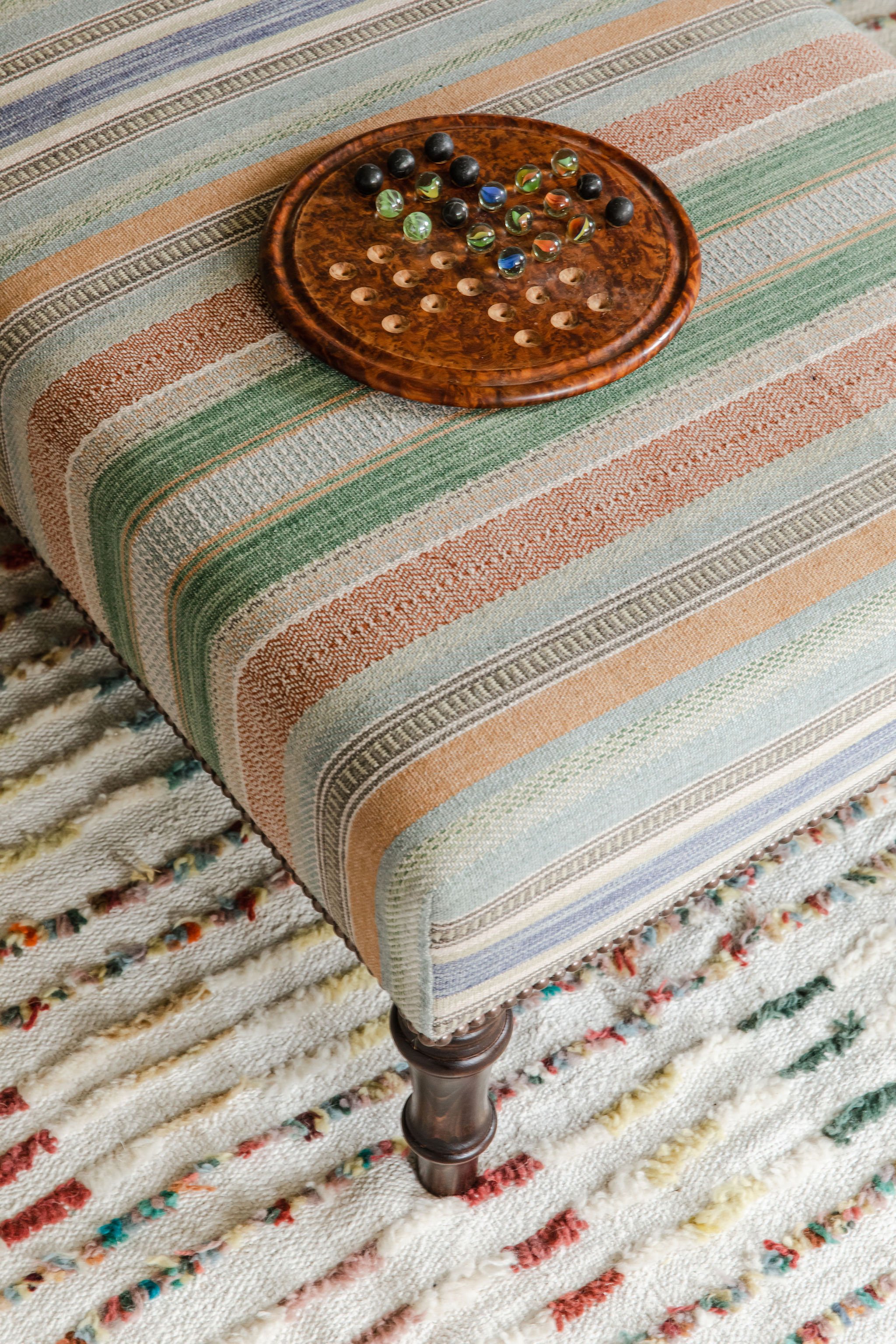
The made-to-order ottoman
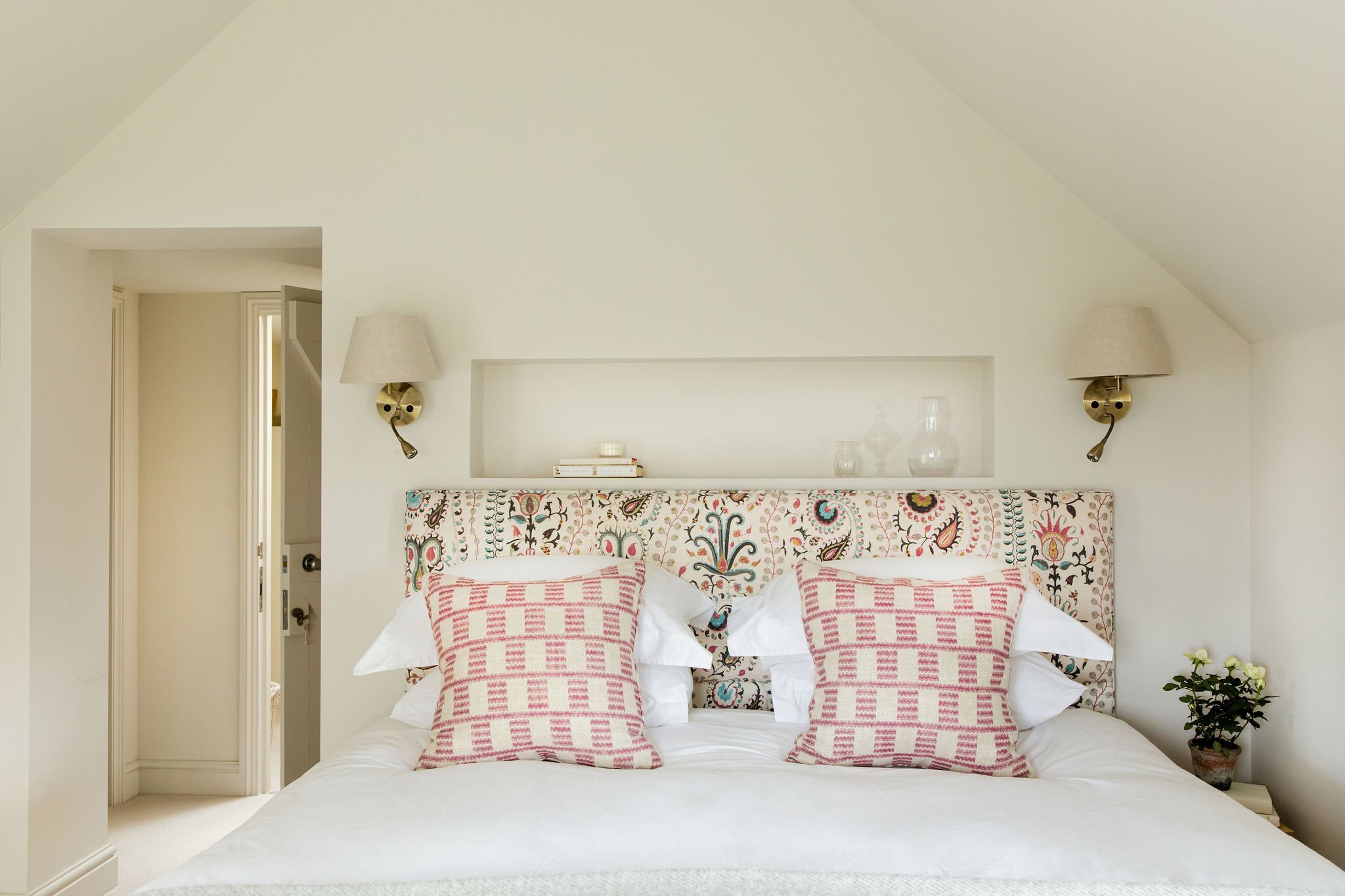
The main bedroom
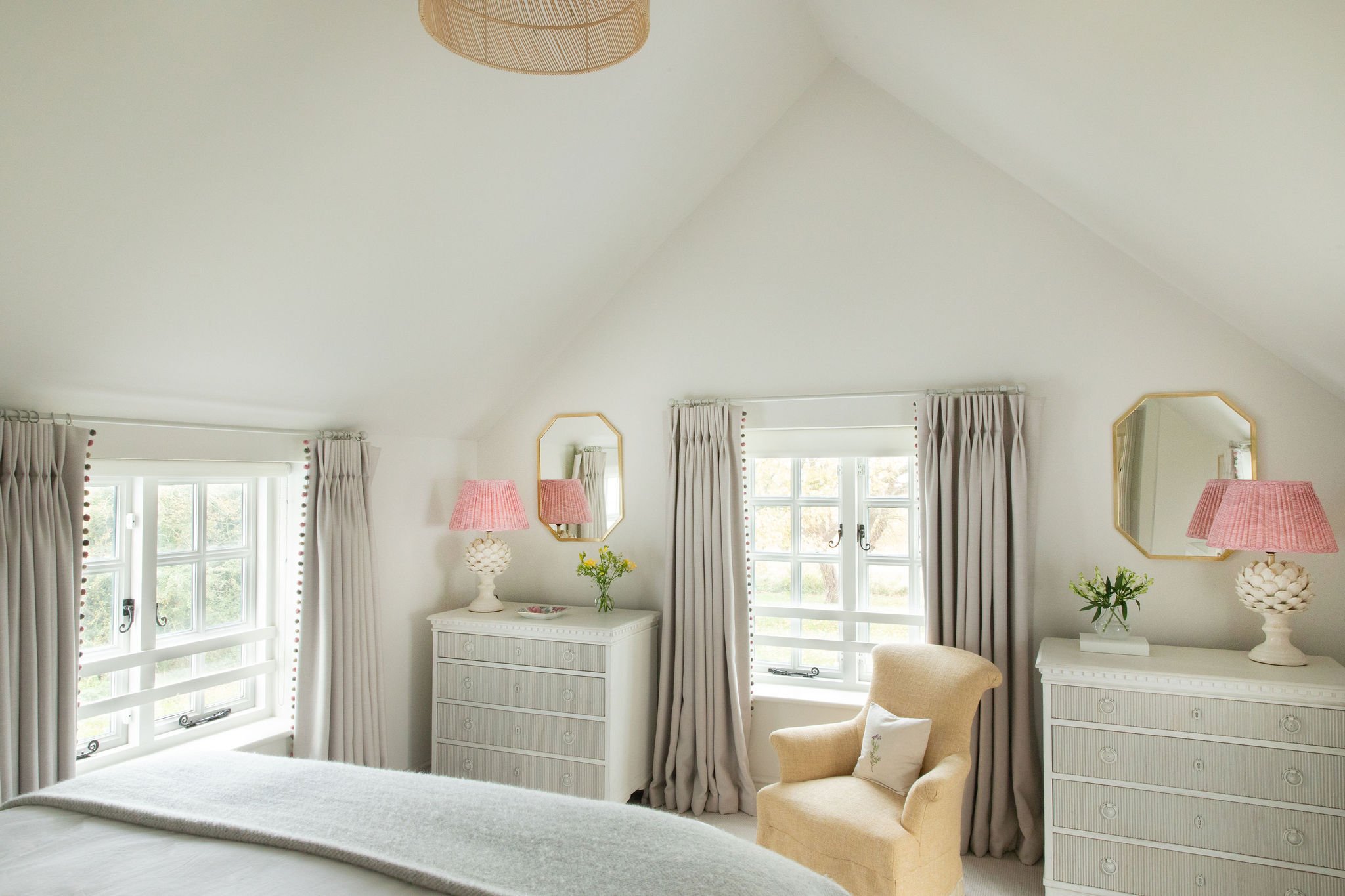
Scandi influence in the master bedroom
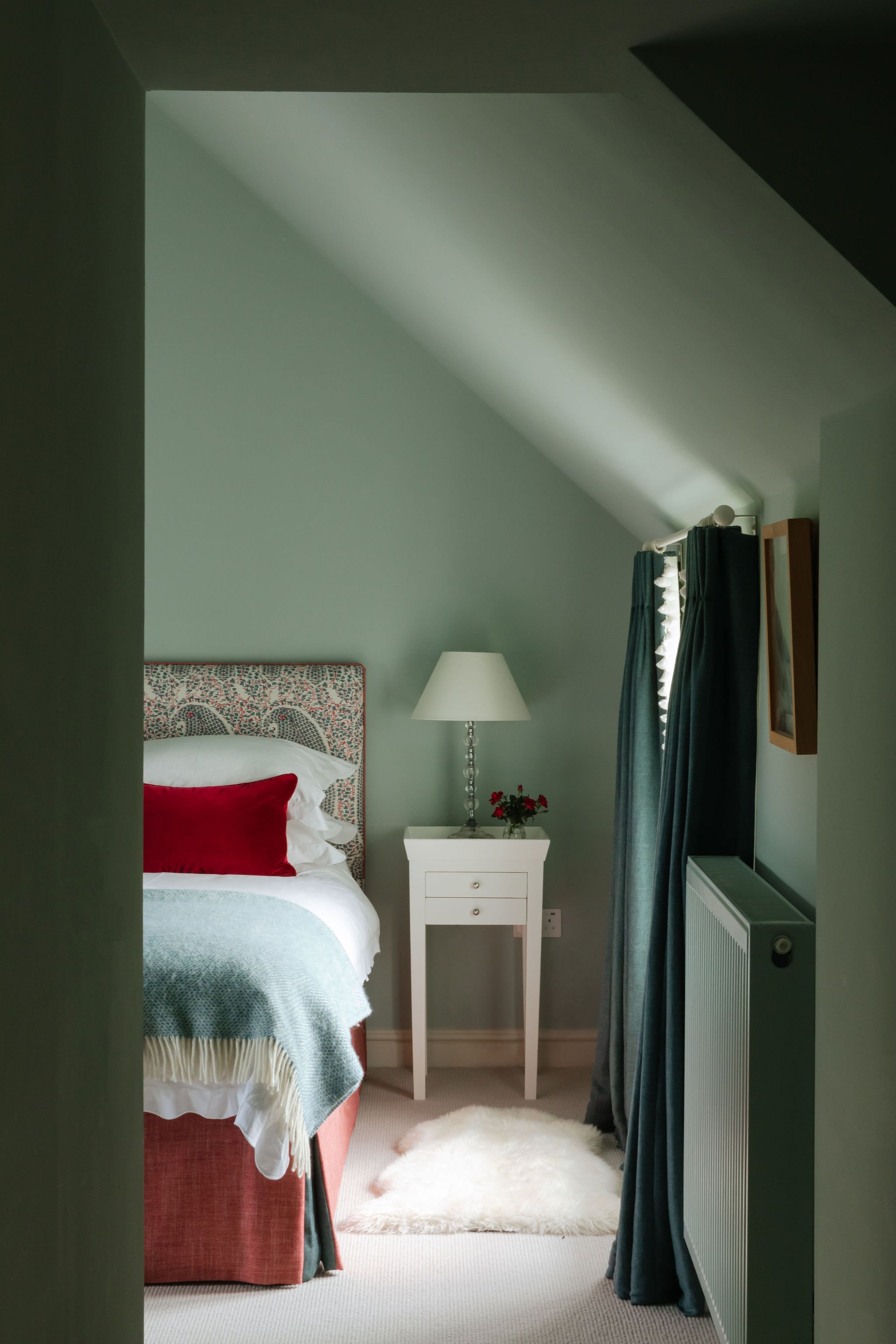
A peek through to a guest bedroom
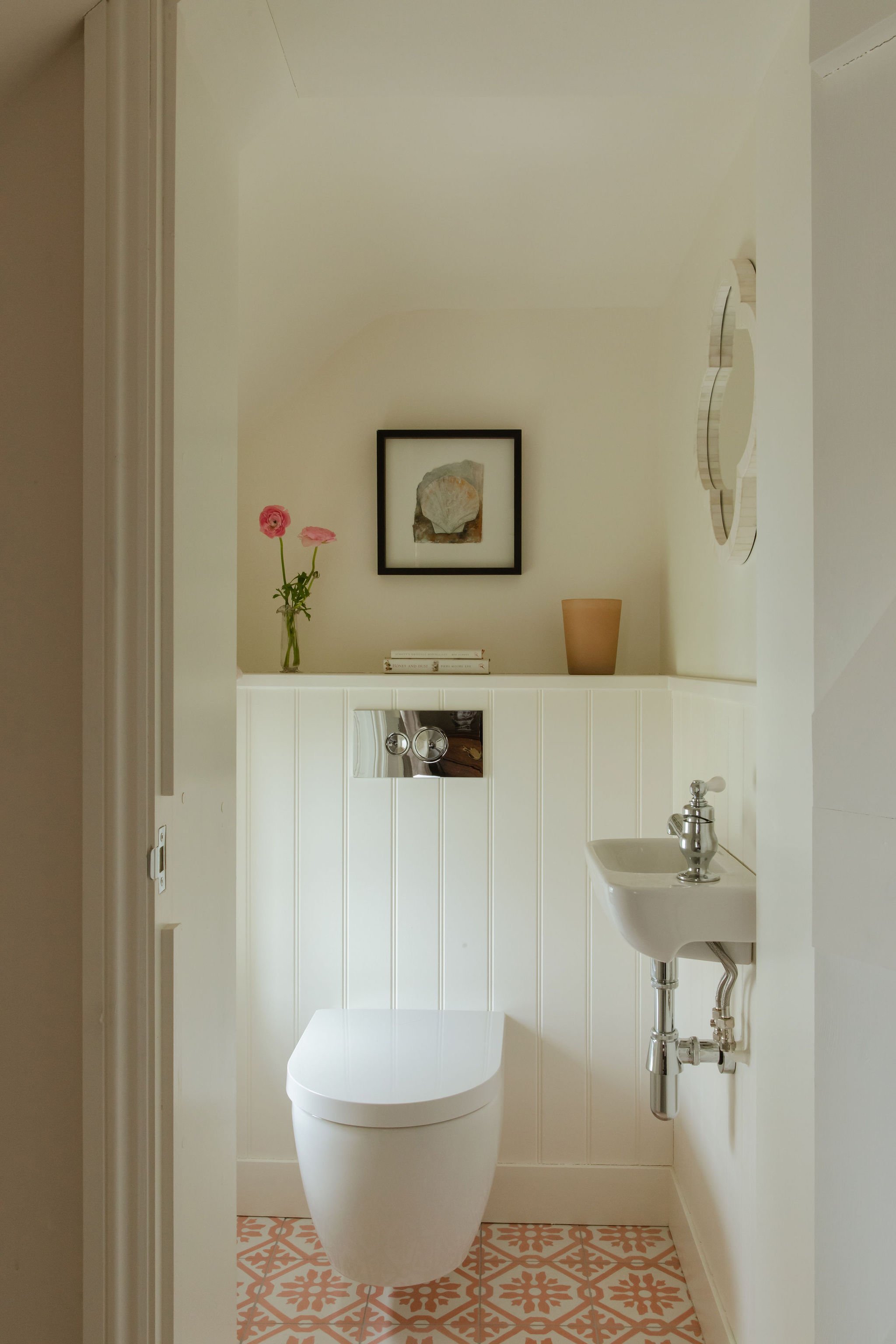
Floor tiles making all the difference in this tiny loo
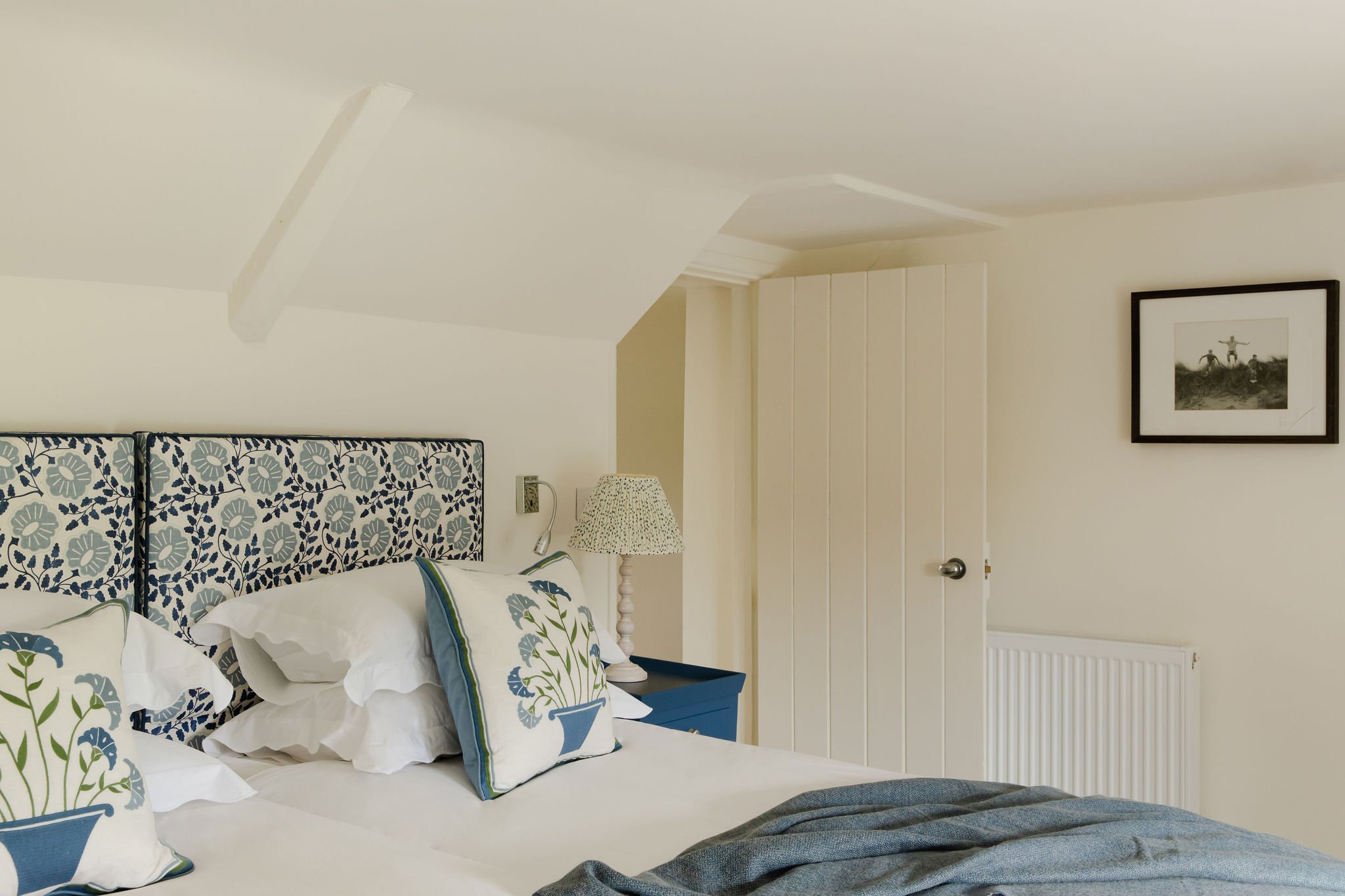
The blue and white room
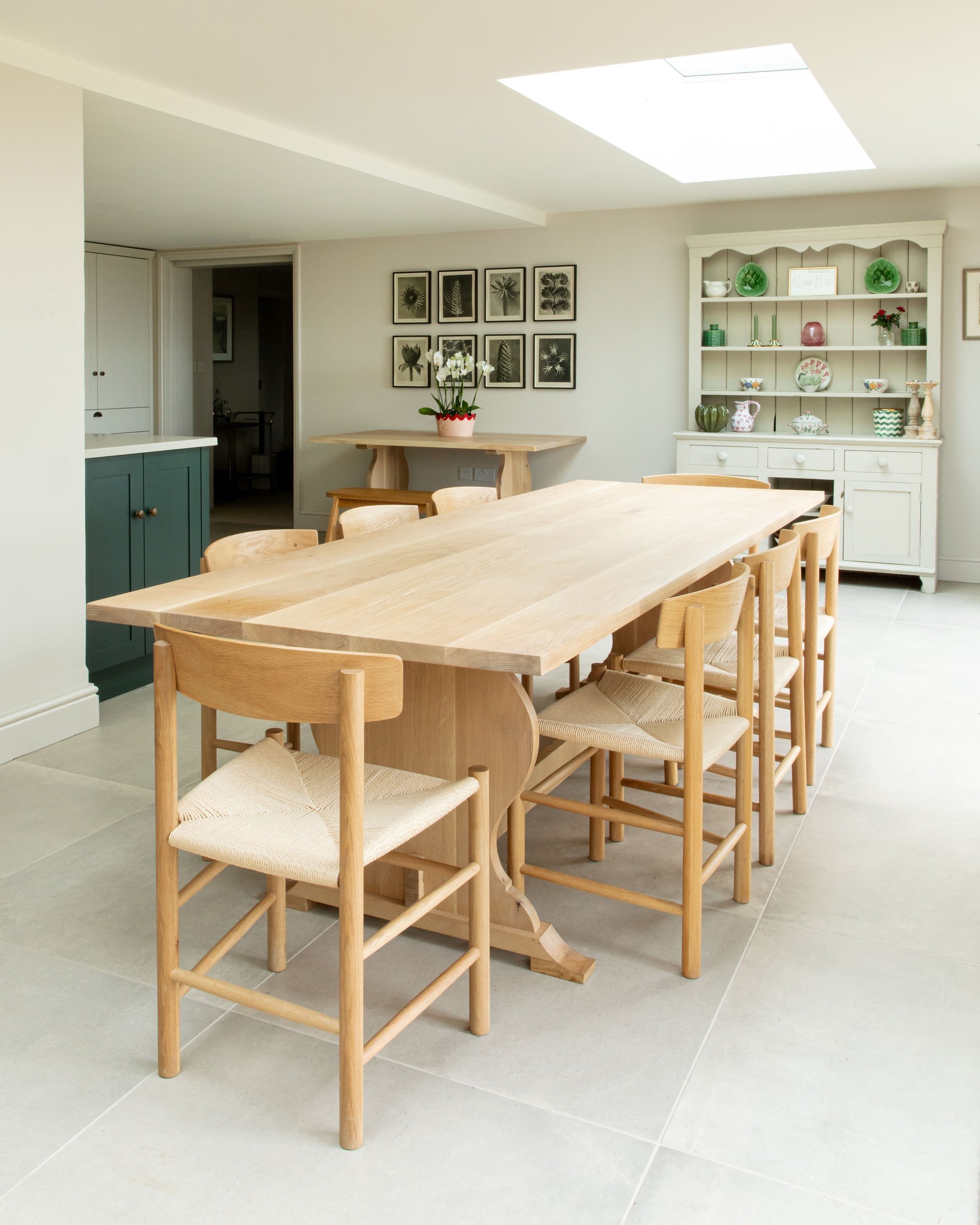
The extra long kitchen table was made especially for the room
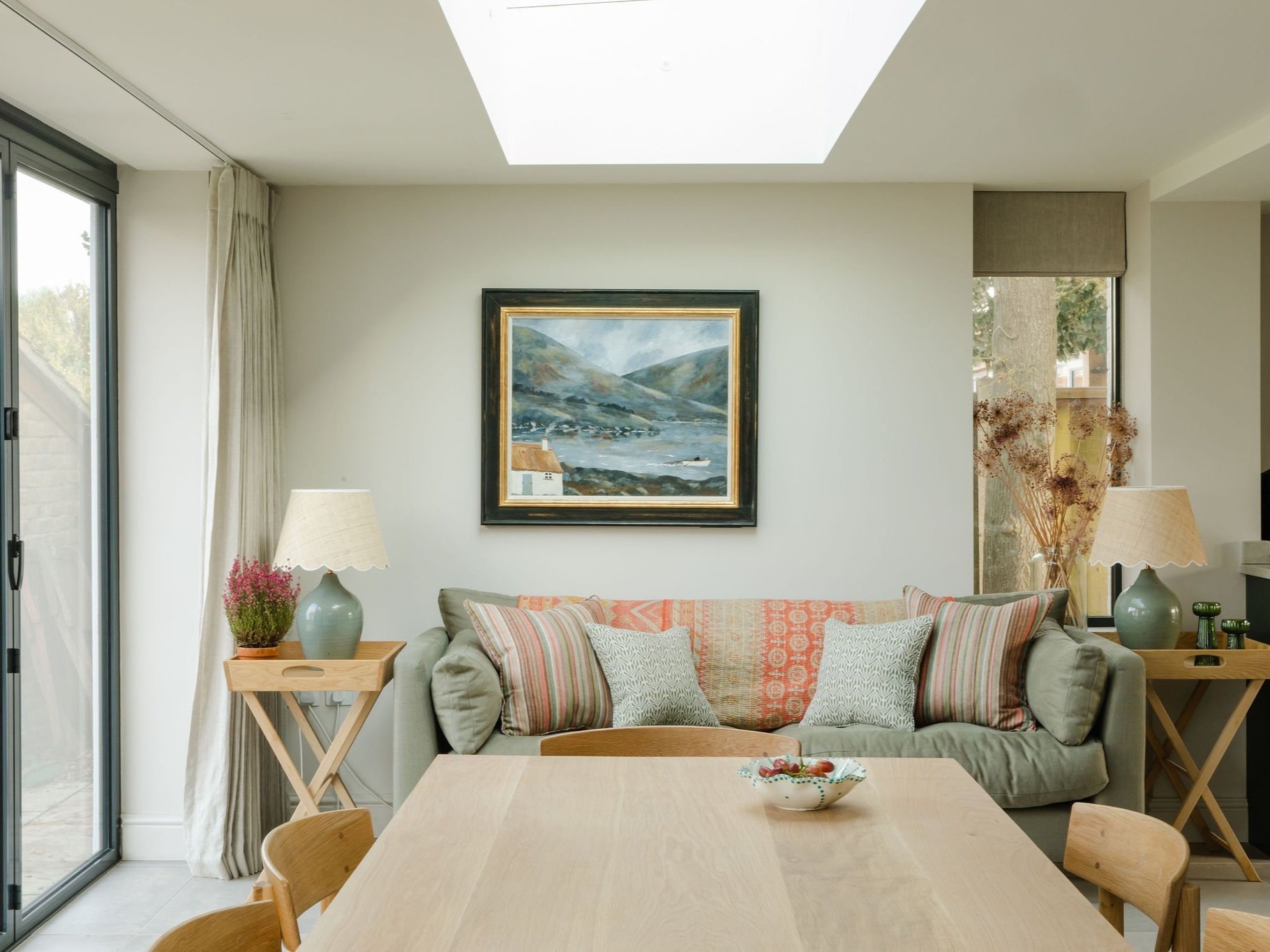
Colours were chosen to reflect the landscape beyond












Having been in the family for over twenty years it was time that the twin fisherman’s cottages (joined together at an earlier date) were extended to accommodate the larger family’s needs. Two extensions were added to incorporate a new kitchen, bedroom, bathrooms and a utility room, followed by redecoration throughout.
